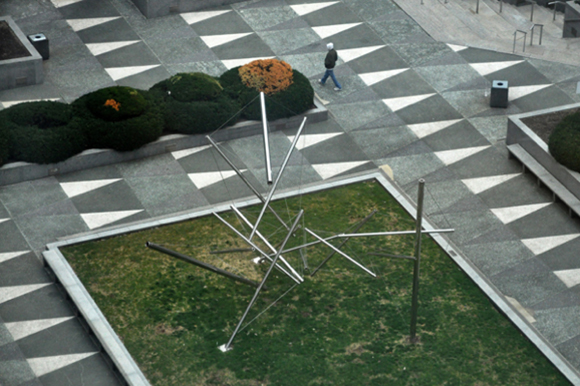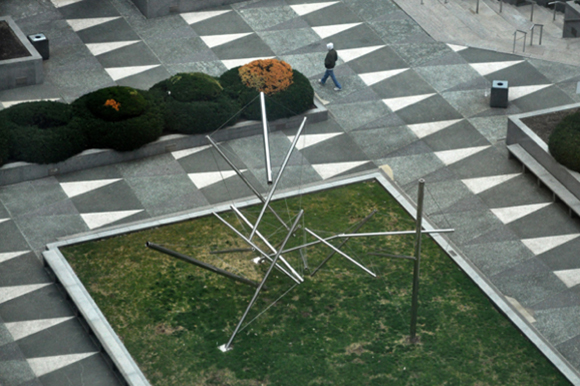
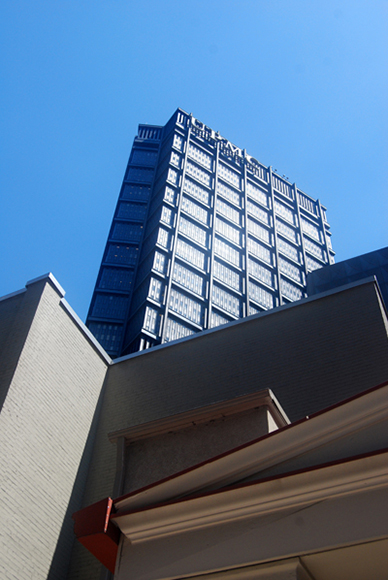
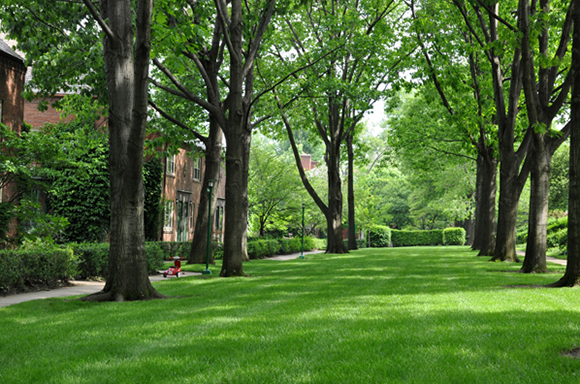
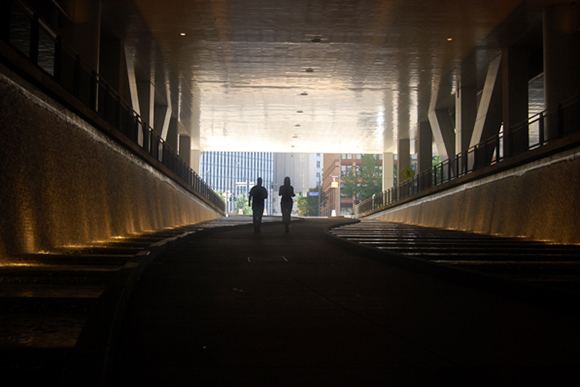
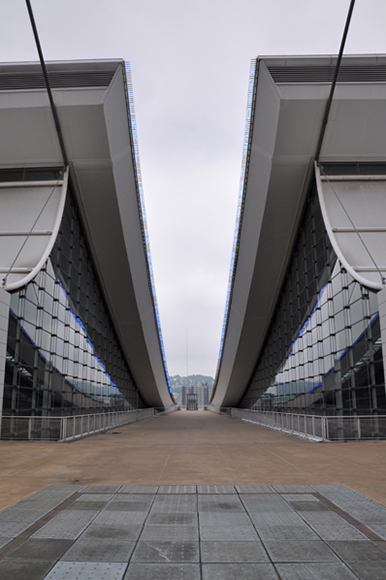
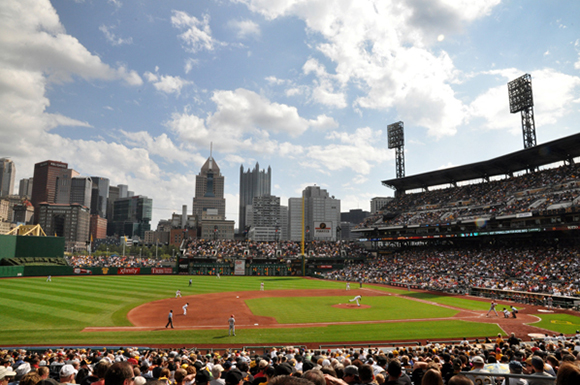
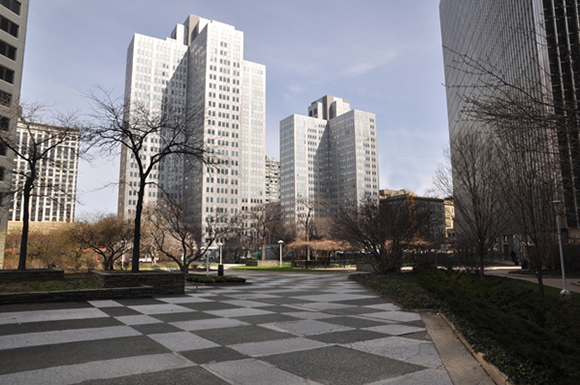
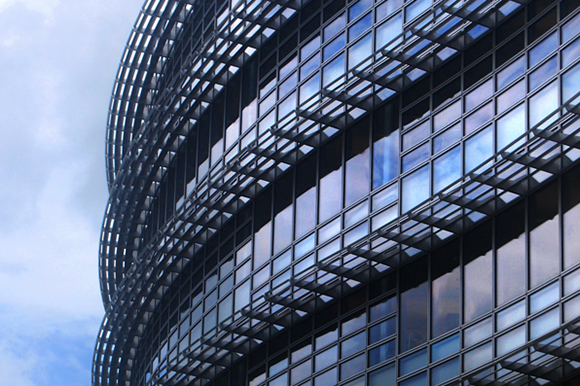
What makes a new building into a game-changer — something that sparks a positive shift in a neighborhood's future? What are the buildings that became pioneers or trendsetters, sometimes without even knowing it?
For Peter Margittai of Peter Margittai Architects on the South Side, the game changers involve the adaptive reuse of existing structures. “Pittsburgh may be one of the best places in the country to do that kind of work,” he says, thanks to “this great inventory of historic buildings” — or simply buildings that have “expired in their usefulness.”
From architects and those who deal with them, we bring you the the top 25 buildings and developments that have made Pittsburgh what it is today — and what it is still becoming — plus a few predicted to be game changers in the immediate future:
Peter Margittai:
Strip District Lofts, The Strip, EDGE/Frontier Lofts, renovated mid-1990s:
“At the time, there were virtually no lofts in Pittsburgh. This one in the Strip seemed to create a shift in that part of the neighborhood, and helped bring in the whole loft movement in Pittsburgh.” Using the old window spaces to create fresh exterior terraces, the Lofts keep the historic look of the building.” Now the Strip District has several loft projects completed or underway.
Pittsburgh Glass Center, East End, Davis Gardner Gannon Pope Architecture/Bruce Lindsey, renovated 2002:
Designed to use a lot of salvaged materials and green strategies for natural light and natural space, the Glass Center was finished when “the green building trend was just becoming popular. It became a bold, exciting building on that part of the street.” A once-blighted area now has everything from new lofts to the restaurant Salt.
The Andy Warhol Museum, North Side, Richard Gluckman, renovated 1994:
The former warehouse is still today the largest single-artist museum in the world, and, “just a very high-quality building, the way it displays the art and the natural light.” Built before PNC Park or the Alcoa headquarters (see below), “there was not much going on in that area”; now there are residential developments — always a healthy sign. Seeing the Warhol go up, “I remember thinking this really felt like Downtown has crossed the river.”
Fox Way Commons townhome project, South Side, Quick Ledewitz Architects/Perkins Eastman, renovated 1994:
With 11 units inside a renovated warehouse and 15 new rowhouses, “the planning of that block was very nicely conceived” in an area that was before “a kind of a demolished, blank area. It really respected the street and the sidewalk, the urban edge.” Since then, Fox Way has helped give birth to other townhome projects in that area, including New Birmingham and the South Shore.
The Grand Concourse, South Side, renovated 1980s:
“The Grand Concourse still has every bit the appeal it had when it first opened. People still flock to that space.” And the building's natural light and stained glass are still most impressive. “It's one of the few places you can go and be sitting right along the rivers and see Downtown. It addresses the rivers in a way that most buildings in Pittsburgh don't, and that's what makes it exciting.”
Eleven (formerly Valhalla), The Strip, David Celento/CelentoHenn, renovated 1998:
Valhalla opened up an old building with new terrace and garage doors and other indoor/outdoor relationships. “It was a bold project that connected the Strip with Downtown. At that time it was a novel idea.” Today, even chains are using garage doors to draw a dining crowd.
Anne J. Swager, Executive Director, American Institute of Architects (AIA) Pittsburgh:
David L. Lawrence Convention Center, Downtown, Rafael Vinoly Architects, built 2003:
With it's distinctive design along the Allegheny River, “it really demonstrates how green technology and green-building performance can work in large scale buildings.”
Chatham Village Homes, Mt. Washington, Buhl Foundation, built 1930s:
Amid 30 acres of woodland, with car-free interior courts and gardens, “this is the first and best example of a planned neighborhood that is still remarkably viable and successful in these times.”
Gateway Center 1, 2 and 3, built 1952:
The centerpiece of Pittsburgh's downtown Renaissance I, which included the creation of Point State Park, these buildings “reclaimed an industrial part of the city for a higher and better use. In the end, it helped define the beginning of a renaissance of Pittsburgh into a modern city.”
PNC Park, North Side, 2001, HOK Sport/L.D. Astorino & Associates/David Greusel, built 2001:
“PNC Park is a fabulous urban ball field. We now think of the North Shore as an extension of the city, which really only started to happen in earnest when PNC was built.”
U.S. Steel Tower, Downtown, Harrison, Abramovitz & Abbe, built 1970:
Now headquarters to UPMC, and still the tallest building in Pittsburgh, the U.S. Steel Tower's Cor-ten steel construction was unique at the time it went up, as was its triangular shape for downtown skyscrapers. “It's a great example of American bravado: Let's build a really tall building that redefines our skyline, out of our product. The building punctuates our skyline and helps make it one of the most beautiful in the world.”
Mellon Square Park, Downtown, John O. Simonds/Dahlen K. Ritchey, built 1955:
Mellon Square Park had many statewide firsts, including its modern garden over a parking garage, and the park and its Cascade Fountain are now being renovated to its original design. “It claims a part of the city for public use while allowing the dual use of parking underneath. We might think it commonplace now, but it was brilliant for its time.”
Alcoa Headquarters, North Side, Rusli Associates/The Design Alliance Pittsburgh, built 1998:
With its water-echoing waves in glass and open interior environment, “it was the first building to embrace the riverfront as its front door. The beautiful, award-winning curtain wall adds to what was already a beautiful river.”
Crawford Square, The Hill District, Urban Design Associates, built late 1980s:
Truly a landmark when it emerged from a devastated Hill, it is “mixed income housing which demonstrates the viability of such a neighborhood and helps reconnect the neighborhood to the city. It was a successful attempt to rebuild a community (think Wiley Avenue) without trying to mimic what used to be there.”
Paulina Wilkowska, architectural designer, STRADA:
Market Square Place, Downtown, STRADA/Millcraft Industries, renovated mid-2000s:
Market Square Place took the old G. C. Murphy building and six adjacent facades and preserved them for new, loft-like housing and street-level retail. They have been celebrated “for bringing residential living into the heart of the city, right at the heart of this awesome plaza that is quite European.”
Bakery Square, East End, L.D. Astorino & Associates/STRADA, renovation still in progress:
Bakery Square, like Market Square Place, are not “'look at me' projects,” but “there's a real respect for renovating and preserving spaces that are cool. I think they have a lot more substance, really providing space for community and work.” Bakery Square, in particular, is “creating an end point to the Penn Avenue Corridor and sparking new development. I think that is huge, bringing all these people into the East End.”
Glass Lofts, East End, Front Studio Architect/Arthur Lubetz, built 2012:
Thanks to its bright green color and funky angles, “people have very strong reactions to this building, but it is bringing a new concept that is standard in other cities: being fresh and testing the status quo. That building drops an anchor in Garfield … for what this neighborhood is going to look like, which I think is going to be much different.”
The Tower at PNC Plaza, Downtown, Gensler, under construction:
“I think it's going to be huge for Pittsburgh: new skyscraper, new skyline. It's a very high-end project that is coming from a firm that does a lot of crisp, clean, environmentally challenging architecture. I think it's going to be something not a lot of Pittsburghers are used to seeing.”
Ken Doyno, Rothschild Doyno Collaborative:
Children's Museum of Pittsburgh, North Side, Koning Eizenberg Architecture, built 2004 between renovated Buhl Planetarium and Old Allegheny Post Office:
“It was a very ambitious project for its time — that you can have a piece of architecture awaken a bigger community agenda.” The new building connecting two old ones, forming the Children's Museum, was a great way of “thinking of architecture that is just one part of the community. It led to more projects. It's a real gift back to the community. It's a gift that will keep on giving.” It already has: this year, Buhl Park opened adjacent to the museum, designed by Andrea Cochran Landscape Architecture.
The Legacy senior housing, The Hill District, Rothschild Doyno Collaborative, built 2005:
This is “housing for the community, by the community,” with its Hill jazz theme, inside (from trumpet bells above fireplaces to Teenie Harris photos) and out (including names of local jazz greats on facades). “It takes all of the energy we have on those sites and in our history in Pittsburgh, and it turns it into something new. Talking to the seniors, they say this is the first time they've felt respected where they live.”
Donald K. Carter, Director, Remaking Cities Institute, and Chair, Master of Urban Design Program, School of Architecture, Carnegie Mellon University:
Three PNC Plaza, Downtown, Gensler/Astorino/Paladino & Company, built 2009:
“That part of Fifth Avenue was pretty derelict,” but Three PNC Plaza brought a hotel, restaurants and a parklet to the spot. “It's a beautifully designed green building. It's mixed use. It's a very nice modern design that fits into the city, and it's on a dramatic site.”
Eastside, East End, still developing:
Beginning with Whole Foods a decade ago and continuing with the shopping and restaurant complex above it, a new pedestrian bridge and now renovation of the Highland Building, Eastside is remaking a major swathe of East Liberty. “I don't think you would have Target there without Eastside. It's turned that end of East Liberty around.”
Consol Energy Center, The Hill District/Uptown, ICON Venue Group/HOK Sport, built 2010:
“It moved the arena down toward Fifth Avenue” — and freed up the Mellon/Civic Arena site — but “it has only started the turnaround. I see it as a catalytic project for Uptown and the Lower Hill.”
The Cork Factory, The Strip, McCaffery Interests/Big River Development, renovated 2007:
The Cork Factory lofts “put development on the river and extended the activity of the Strip. It's been an anchor for new residents in the Strip. It's not the first one, but it's the biggest one. It's brought people into the city who have never lived in the city before.”
South Side Works, South Side, built 2002:
From stores and corporate headquarters to a new riverfront park — not to mention the rehab and reopening of the Hot Metal Bridge for cars and pedestrians — this is another recent reuse of an old steel mill site. “It's a destination, and I can see new development going on further back on Jane Street and Sarah Street, both renovation and insertion. So other people have jumped on the bandwagon. It changes the character of the place.”
Bedford Hill, The Hill District, Urban Design Associates/Trivers Associates, built mid-2000s:
Replacing public housing with mixed-income housing and opening up views of the Allegheny River, this development is already being joined by nearby private renovation efforts. “What was once a dead end part of the Hill District is now attracting residents. People are surprised when they drive up Bedford Avenue. Who lives there? How did that happen?” This is more traditional architecture, “very much fitting into the neighborhood … but well done.”
Eric Fisher, FISHER ARCHitecture:
Emerald Art Glass House, South Side, FISHER ARCHitecture, 2011:
Jutting horizontally from atop a glass factory building, this startling one-of-a-kind home has gained wide attention. Will it be a game-changer? “The idea is that this is a 60-foot horizontally cantilevered Cor-ten-clad building that springs from the steep South Side slopes,” echoing, in its own way, the Cor-ten U.S. Steel Tower downtown. “This building is attempting to knit together the divide between the neighborhoods. The building is unlike the things around it, but I'm hopeful it will encourage other people to take more risks. You can see the people inside moving. It's a kind of living billboard” for the factory — and the house's design. “Its construction is the thing of dreams … poetic, in a way.”
The Irwin Studio, Squirrel Hill, FISHER ARCHitecture, 2012:
This 600-square-foot studio seems positively Japanese in its pond-side setting, with the rich wood interior shining through the front glass. But it's also a zero-energy building “designed around the [energy-saving] parts to create a new environmental aesthetic.” Atop the building are photovoltaic panels, with solar hot water panels above that to heat the floors, and a trellis outside to form “a poor man's living wall. It's truly environmental construction that is designed as cheaply as possible, with the look of the thing coming from the technology. This is a new way to design homes. The prototype was designed so future versions could be prefabbed.”
Got a suggestion for game-changing architecture? Comment below on Facebook or email us at info@popcitymedia.com.
Captions: Mellon Square; The Steel Building; Chatham Village; The David L. Lawrence Convention Center; PNC Park; Gateway Center; Alcoa Building.
